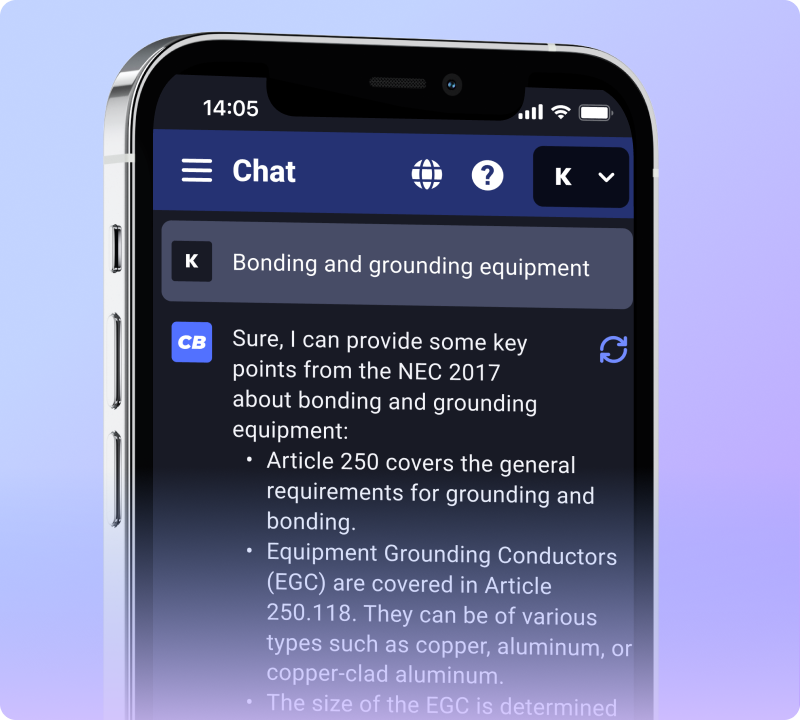The location of an electrical panel is a critical decision in any residential or commercial building project. This guide aims to provide electricians, construction professionals, and DIY renovators with key considerations for choosing the most suitable location for an electrical panel, in compliance with the National Electrical Code (NEC).
NEC Requirements for Electrical Panel Placement
The NEC outlines specific requirements to ensure safety and accessibility:
- Clearance: There must be a clear space of at least 30 inches wide and 36 inches deep in front of the panel for easy access.
- Height Restrictions: The maximum height of the topmost breaker in the panel should not exceed 6 feet 7 inches from the floor.
Practical Considerations for Panel Location
Beyond code requirements, practicality plays a significant role:
- Ease of Access: Choose a location that is easily accessible for maintenance and emergencies, like a basement or utility room.
- Avoid Moisture and Extreme Temperatures: Locations prone to dampness or extreme temperature fluctuations are not suitable.
Tips for Homeowners and DIY Enthusiasts
For non-professionals looking to understand panel placement:
- Consult Professionals: Always consult a licensed electrician or a building inspector for guidance.
- Plan for Future Expansion: Consider potential future electrical needs and allow space for additional circuits.
Conclusion
The correct placement of your electrical panel is vital for safety, functionality, and compliance with electrical codes. While this guide provides a basic overview, local codes and specific building layouts might necessitate different approaches.


